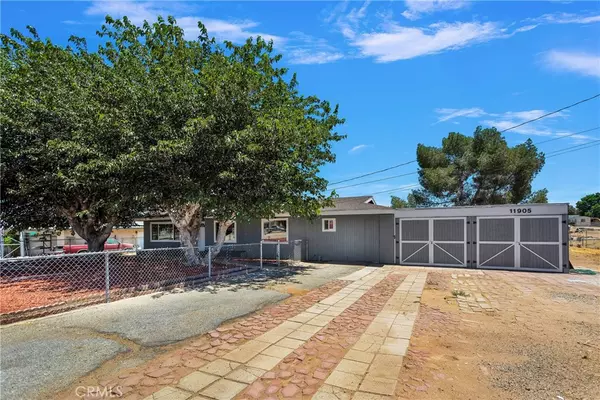3 Beds
2 Baths
1,432 SqFt
3 Beds
2 Baths
1,432 SqFt
Key Details
Property Type Single Family Home
Sub Type Single Family Residence
Listing Status Pending
Purchase Type For Sale
Square Footage 1,432 sqft
Price per Sqft $279
MLS Listing ID TR24133152
Bedrooms 3
Full Baths 2
HOA Y/N No
Year Built 1962
Lot Size 0.723 Acres
Property Description
Welcome to your dream home in Hesperia! This beautifully remodeled gem sits on a nearly 3/4 acre lot, offering endless possibilities for outdoor living and expansion. Get ready to be amazed by this stunning property!
Step inside and be greeted by a bright, modern interior showcasing high-end finishes throughout. The home features Milgard dual-pane windows that flood the space with natural light while providing top-notch energy efficiency. You'll love the luxury plank vinyl floors that add a touch of elegance and are a breeze to maintain.
The kitchen is stunning, boasting brand new appliances and gorgeous granite countertops that are perfect for all your culinary creations. Freshly painted walls create a clean, inviting atmosphere in every room. (Some photos virtually staged).
This home is listed on title as having 2 bedrooms and 2 bathrooms, but wait until you see the versatile bonus room! It can easily be used as a third bedroom, complete with both a walk-in and wall closet for all your storage needs and 3/4 bath. Could make a great home office or combine with adjacent space to creeate a 2-room guest suite.
Home includes existing leased Tesla solar - details and supplements upon request.
Exit through enclosed patio to the outside, where the possibilities are limitless. The expansive lot offers plenty of room for gardening, outdoor entertaining, and even the potential to add an Accessory Dwelling Unit (ADU). Plus, you'll find a 2-car garage, extra storage area, and an out-building, giving you space for all your tools, toys, and projects.
Don't miss out on this incredible opportunity to own a fully updated home on a large lot in Hesperia.
Location
State CA
County San Bernardino
Area Hsp - Hesperia
Rooms
Main Level Bedrooms 3
Interior
Interior Features All Bedrooms Down
Cooling Central Air
Fireplaces Type Family Room
Inclusions Washer/dryer & Fridge
Fireplace Yes
Laundry In Kitchen
Exterior
Garage Spaces 2.0
Garage Description 2.0
Pool None
Community Features Suburban
View Y/N Yes
View Desert
Attached Garage No
Total Parking Spaces 2
Private Pool No
Building
Lot Description 0-1 Unit/Acre
Dwelling Type House
Story 1
Entry Level One
Sewer Public Sewer
Water Public
Level or Stories One
New Construction No
Schools
School District Hesperia Unified
Others
Senior Community No
Tax ID 0415053060000
Acceptable Financing Cash to New Loan, Conventional, FHA
Listing Terms Cash to New Loan, Conventional, FHA
Special Listing Condition Trust

GET MORE INFORMATION
Broker Associate | Lic# 795532






