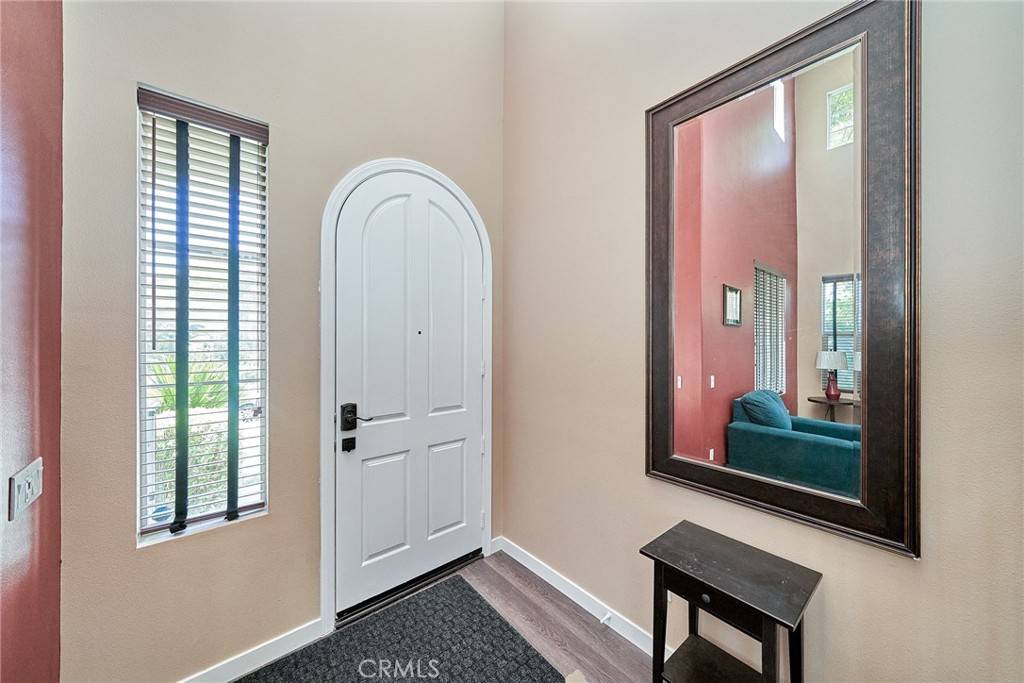5 Beds
4 Baths
3,023 SqFt
5 Beds
4 Baths
3,023 SqFt
Key Details
Property Type Single Family Home
Sub Type Single Family Residence
Listing Status Active
Purchase Type For Sale
Square Footage 3,023 sqft
Price per Sqft $289
MLS Listing ID PW24174018
Bedrooms 5
Full Baths 3
Three Quarter Bath 1
Condo Fees $55
Construction Status Turnkey
HOA Fees $55/mo
HOA Y/N Yes
Year Built 2007
Lot Size 5,662 Sqft
Property Sub-Type Single Family Residence
Property Description
This spacious property offers 5 bedrooms, 3 full bathrooms plus a 3/4 bath, and a generous loft perfect for a game room, office, or additional living space. Soaring ceilings and large windows fill the formal living and family rooms with natural light, creating a bright and welcoming atmosphere.
The open-concept kitchen features granite countertops, a large center island, and ample cabinet space. It flows directly into the family room, which includes a cozy fireplace and built-in bar — ideal for entertaining.
Newly installed wood laminate flooring on the main level and recessed lighting throughout add modern flair. Two bedrooms are conveniently located downstairs, sharing a Jack-and-Jill bathroom.
Upstairs, you'll find a spacious loft and two additional bedrooms with a shared bathroom featuring dual sinks and a separate shower area. The primary suite includes a private ensuite with dual vanities, a separate soaking tub and shower, and two walk-in closets.
Step outside to a beautifully landscaped front and backyard with multiple cozy sitting areas — perfect for relaxing or entertaining outdoors.
Residents enjoy access to Wolf Creek's resort-style amenities, including a pool, spa, fitness center, park, and playground. The home is just 3 minutes from Pechanga Casino and 5 minutes from top-rated Great Oak High School, with excellent dining, shopping, and entertainment nearby.
In addition, enjoy the benefits of two solar energy systems that fully cover the home's electricity needs, with the potential for energy credit back. Even better — one of the solar units will be completely paid off at close of escrow, offering long-term energy savings.
Location
State CA
County Riverside
Area Srcar - Southwest Riverside County
Rooms
Main Level Bedrooms 2
Interior
Interior Features Built-in Features, Ceiling Fan(s), Separate/Formal Dining Room, Eat-in Kitchen, Granite Counters, High Ceilings, Open Floorplan, Pantry, Recessed Lighting, Bar, Bedroom on Main Level, Jack and Jill Bath, Loft, Primary Suite, Walk-In Closet(s)
Heating Central
Cooling Central Air
Flooring Laminate
Fireplaces Type Family Room
Fireplace Yes
Appliance Double Oven, Dishwasher, Gas Cooktop, Microwave, Dryer, Washer
Laundry Inside, In Garage
Exterior
Parking Features Driveway
Garage Spaces 2.0
Garage Description 2.0
Fence Brick
Pool Association
Community Features Park, Street Lights, Sidewalks
Utilities Available Cable Available, Electricity Available, Sewer Available, Water Available
Amenities Available Clubhouse, Fitness Center, Fire Pit, Maintenance Grounds, Barbecue, Playground, Pool, Spa/Hot Tub
View Y/N No
View None
Roof Type Tile
Porch Covered, Front Porch, Patio
Total Parking Spaces 2
Private Pool No
Building
Lot Description Corner Lot
Dwelling Type House
Story 2
Entry Level Two
Sewer Public Sewer
Water Public
Architectural Style Contemporary
Level or Stories Two
New Construction No
Construction Status Turnkey
Schools
Elementary Schools Temecula Luiseno
Middle Schools Erle Stanley Gardner
High Schools Charter Oak
School District Temecula Unified
Others
HOA Name AValon Management Group
Senior Community No
Tax ID 961320001
Security Features Carbon Monoxide Detector(s),Smoke Detector(s)
Acceptable Financing Cash, Conventional, FHA, VA Loan
Listing Terms Cash, Conventional, FHA, VA Loan
Special Listing Condition Standard

GET MORE INFORMATION
Broker Associate | Lic# 795532






