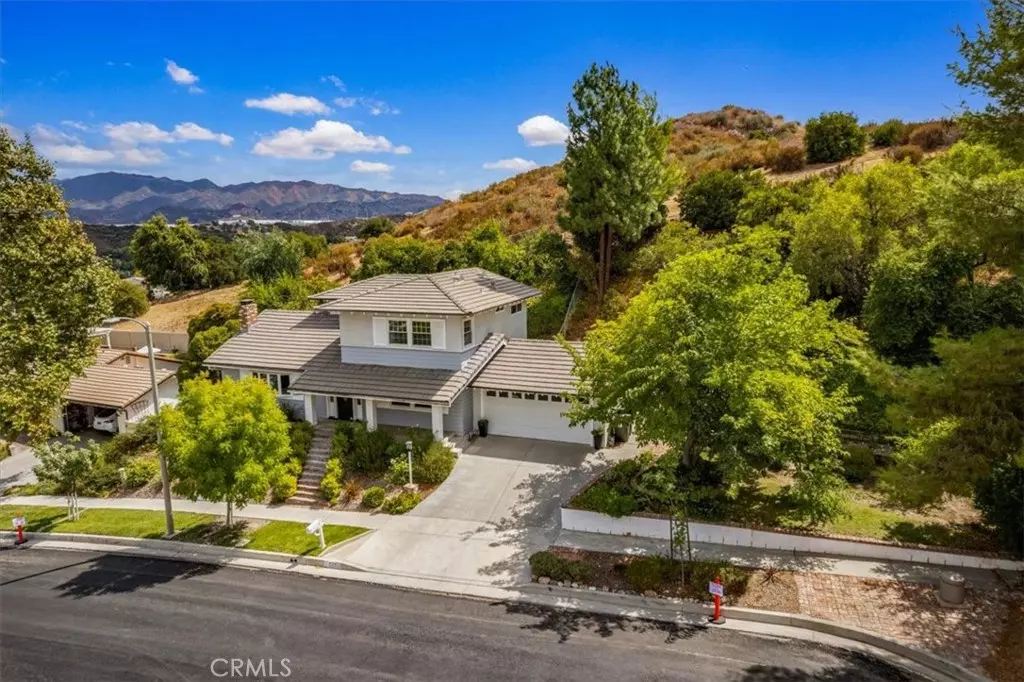4 Beds
2 Baths
1,929 SqFt
4 Beds
2 Baths
1,929 SqFt
Key Details
Property Type Single Family Home
Sub Type Single Family Residence
Listing Status Active
Purchase Type For Sale
Square Footage 1,929 sqft
Price per Sqft $492
Subdivision Happy Valley (Hpvy)
MLS Listing ID SR24196004
Bedrooms 4
Full Baths 2
Construction Status Updated/Remodeled
HOA Y/N No
Year Built 1965
Lot Size 8,285 Sqft
Property Description
The formal living room, anchored by a cozy fireplace, offers the perfect space for entertaining or relaxing with loved ones. Adjacent is a generously sized family room, bathed in natural light from French-style sliding glass doors that open up to your private backyard oasis.
The kitchen is truly a chef's dream, featuring elegant granite countertops, a brick and tile backsplash, a Thermador 5-burner range, a KitchenAid double oven, and stainless steel appliances, including a double sink and dishwasher. A walk-in pantry, laundry room, and a convenient downstairs bedroom with a ¾ bath complete the first level.
Upstairs, you'll find three more spacious bedrooms, each with custom ceiling fans to keep you comfortable during warm summer nights. The front bedroom offers spectacular views of the valley, making it the perfect retreat.
This home combines luxury, functionality, and serene natural beauty, offering the best of Happy Valley living. Don't miss your chance to own this incredible property!
BONUS FEATURES
Property Side Yard is Huge enough room for Pool, ADU, or RV Parking !
NO HOA NO MELLO
Location
State CA
County Los Angeles
Area New1 - Newhall 1
Zoning SCUR2
Rooms
Main Level Bedrooms 1
Interior
Interior Features Granite Counters, Open Floorplan, Pantry, Recessed Lighting, Bedroom on Main Level, Walk-In Closet(s)
Heating Central
Cooling Central Air
Fireplaces Type Living Room
Fireplace Yes
Appliance Built-In Range, Double Oven, Dishwasher, Electric Oven, Disposal
Laundry Inside
Exterior
Parking Features Door-Single, Garage Faces Front, Garage, Garage Door Opener, RV Access/Parking
Garage Spaces 2.0
Garage Description 2.0
Fence Chain Link
Pool None
Community Features Foothills, Hiking, Street Lights
View Y/N Yes
View Hills, Mountain(s), Neighborhood
Attached Garage Yes
Total Parking Spaces 2
Private Pool No
Building
Lot Description 0-1 Unit/Acre, Cul-De-Sac, Front Yard, Sprinklers In Front, Irregular Lot, Landscaped
Dwelling Type House
Story 2
Entry Level Two
Foundation Slab
Sewer Public Sewer
Water Public
Level or Stories Two
New Construction No
Construction Status Updated/Remodeled
Schools
School District William S. Hart Union
Others
Senior Community No
Tax ID 2827024013
Acceptable Financing Cash, Conventional, FHA, VA Loan
Listing Terms Cash, Conventional, FHA, VA Loan
Special Listing Condition Standard

GET MORE INFORMATION
Broker Associate | Lic# 795532






