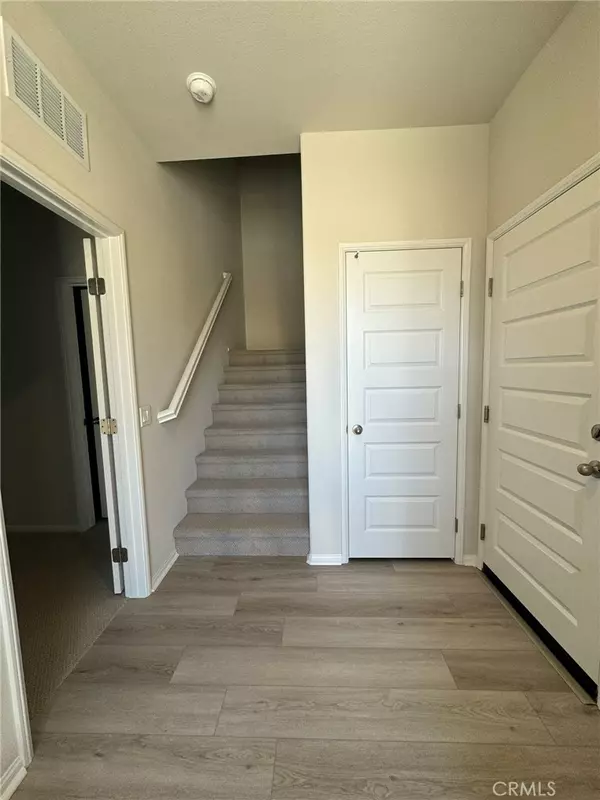4 Beds
3 Baths
1,893 SqFt
4 Beds
3 Baths
1,893 SqFt
Key Details
Property Type Townhouse
Sub Type Townhouse
Listing Status Active
Purchase Type For Rent
Square Footage 1,893 sqft
MLS Listing ID SW24235563
Bedrooms 4
Full Baths 3
HOA Y/N Yes
Year Built 2024
Property Description
Key Features:
Spacious Layout: This townhome boasts four generously sized bedrooms and three bathrooms, providing ample space for your family and guests.
Modern Kitchen: A chef’s dream featuring stainless steel appliances, quartz countertops, a large island, and a single-bowl undermount sink with a Moen® Sleek chrome faucet.
Elegant Living Areas: Enjoy the open-concept living and dining areas with abundant natural light.
Luxurious Primary Suite: Retreat to the primary suite with a roomy walk-in closet and en-suite bathroom with dual vanities, a soaking tub, a fiberglass shower with a clear glass enclosure, and high-efficiency toilets.
Versatile First Floor: The first-floor bedroom is complete with a full bathroom and a walk-in closet.
Three Stories: Offers plenty of living space and privacy for everyone.
Attached Garage: Two-bay garage with epoxy floor and a LiftMaster® opener.
Prime Location: Enjoy a park right across the street, Harveston Lake nearby, top-rated schools, shopping centers, dining, and entertainment, with easy access to highways.
Smart Home Features: Equipped with energy-efficient appliances, advanced climate control, a smart home system, USB outlets, and a video doorbell.
Community Amenities: Access to a clubhouse, swimming pool, parks, and walking trails fostering a vibrant and active lifestyle.
Health, Comfort, and Energy Savings: Featuring Solar System, ASHRAE* 62.2 Ventilation, ENERGY STAR® Certified Home appliances, multispeed HVAC, LED lighting, low to zero VOC materials, and tankless water heaters.
Experience the best of Southern California living at 28106 Melrose Drive. This is not just a home; it's a lifestyle upgrade. Don’t miss the opportunity to make this stunning townhome your own!
Location
State CA
County Riverside
Area Srcar - Southwest Riverside County
Rooms
Main Level Bedrooms 1
Interior
Interior Features All Bedrooms Up
Cooling Central Air
Fireplaces Type None
Inclusions Refrigerator, Washer and Dryer
Furnishings Unfurnished
Fireplace No
Appliance Dryer, Washer
Exterior
Parking Features Garage
Garage Spaces 2.0
Garage Description 2.0
Pool Association, Community, Private
Community Features Park, Storm Drain(s), Street Lights, Suburban, Sidewalks, Pool
View Y/N No
View None
Attached Garage Yes
Total Parking Spaces 2
Private Pool Yes
Building
Dwelling Type House
Story 3
Entry Level Three Or More
Sewer Public Sewer
Water Public
Level or Stories Three Or More
New Construction No
Schools
School District Temecula Unified
Others
Pets Allowed Cats OK, Dogs OK, Number Limit, Yes
Senior Community No
Green/Energy Cert Solar
Pets Allowed Cats OK, Dogs OK, Number Limit, Yes

GET MORE INFORMATION
Broker Associate | Lic# 795532






