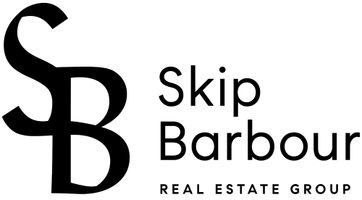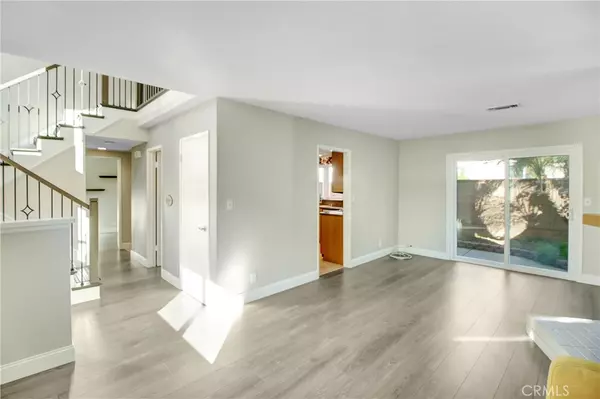4 Beds
3 Baths
1,656 SqFt
4 Beds
3 Baths
1,656 SqFt
Key Details
Property Type Single Family Home
Sub Type Single Family Residence
Listing Status Pending
Purchase Type For Sale
Square Footage 1,656 sqft
Price per Sqft $419
MLS Listing ID CV24246826
Bedrooms 4
Full Baths 1
Three Quarter Bath 1
Condo Fees $280
Construction Status Turnkey
HOA Fees $280/mo
HOA Y/N Yes
Year Built 1964
Lot Size 1,794 Sqft
Property Description
Spacious 2 Car Garage includes a *Brand New 2nd Garage Door* that Opens to the Rear Patio and Spacious Shed. (Home is Attached on Just One Side in the Garage) Enjoy your Backyard Patio Area Featuring a Wonderful Alumawood Patio Cover with a Ceiling Fan A Nice Concrete Block Wall Provides added Privacy. Additional Area for Planting. Enjoy Oranges & Lemons from Nearby Community Trees! Easy Access to the Community Pool, Basketball Court & Jungle Gym. PUD Home - LOW HOA! Located in the Wonderful City of La Verne... Close to Shopping, Restaurants, Public Transportation, Freeways, Hospitals & Airports
Call for an Appointment to Come and See This GORGEOUS Family Home!
Location
State CA
County Los Angeles
Area 684 - La Verne
Zoning LVPR7A*
Rooms
Other Rooms Shed(s)
Main Level Bedrooms 1
Interior
Interior Features Eat-in Kitchen, Pantry, Quartz Counters, Storage, Solid Surface Counters, Bedroom on Main Level, Walk-In Closet(s)
Heating Central, Natural Gas
Cooling Central Air
Flooring Laminate, Tile
Fireplaces Type Living Room, Wood Burning
Fireplace Yes
Appliance Dishwasher, Electric Cooktop, Electric Oven, Disposal, Gas Water Heater, Microwave, Water Heater
Laundry Inside, In Garage, In Kitchen
Exterior
Exterior Feature Rain Gutters
Parking Features Concrete, Door-Multi, Direct Access, Driveway, Garage Faces Front, Garage
Garage Spaces 2.0
Garage Description 2.0
Fence Block, Good Condition
Pool Heated Passively, In Ground, Association
Community Features Street Lights, Sidewalks
Utilities Available Electricity Connected, Natural Gas Connected, Sewer Connected, Water Connected
Amenities Available Call for Rules, Maintenance Front Yard, Other Courts, Playground, Pool, Pet Restrictions
View Y/N Yes
View Courtyard, Neighborhood
Roof Type Composition,Shingle
Porch Concrete, Covered
Attached Garage Yes
Total Parking Spaces 2
Private Pool No
Building
Lot Description Cul-De-Sac, Drip Irrigation/Bubblers, Sprinklers In Front, Landscaped, Sprinklers Timer
Dwelling Type House
Faces South
Story 2
Entry Level Two
Sewer Public Sewer
Water Public
Architectural Style Traditional
Level or Stories Two
Additional Building Shed(s)
New Construction No
Construction Status Turnkey
Schools
Elementary Schools Roynon
Middle Schools Ramona
High Schools Bonita
School District Bonita Unified
Others
HOA Name College Green
Senior Community No
Tax ID 8370036018
Security Features Carbon Monoxide Detector(s),Smoke Detector(s)
Acceptable Financing Cash to New Loan, Conventional
Listing Terms Cash to New Loan, Conventional
Special Listing Condition Standard, Trust

GET MORE INFORMATION
Broker Associate | Lic# 795532






