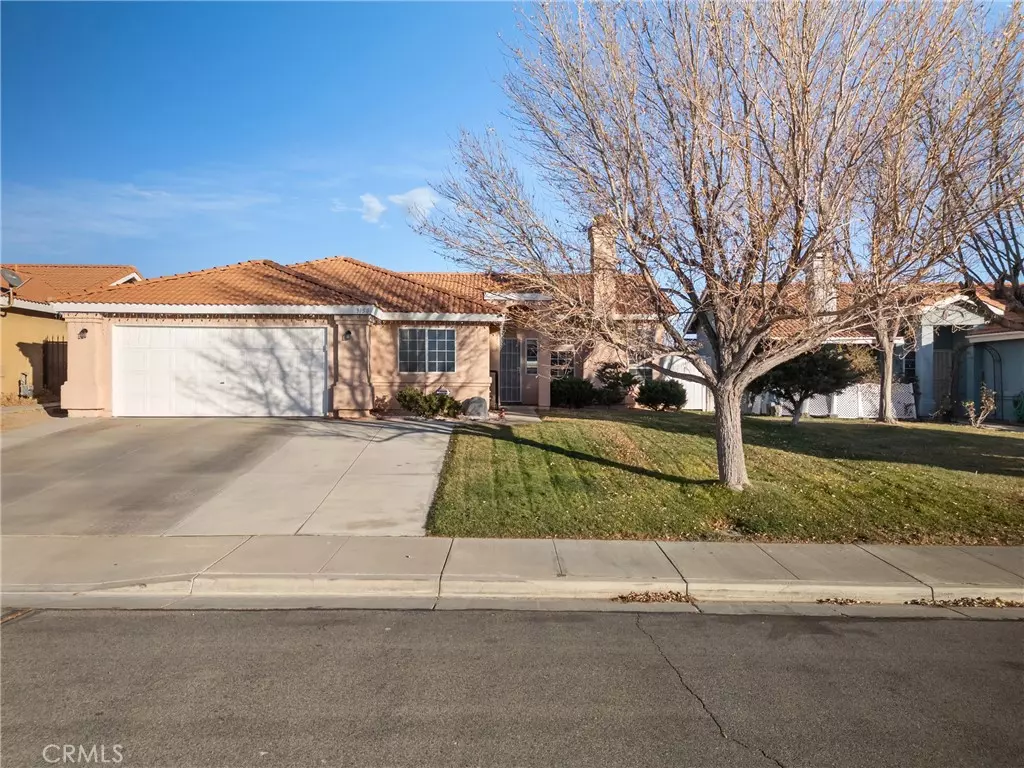
3 Beds
2 Baths
1,425 SqFt
3 Beds
2 Baths
1,425 SqFt
Key Details
Property Type Single Family Home
Sub Type Single Family Residence
Listing Status Active
Purchase Type For Sale
Square Footage 1,425 sqft
Price per Sqft $280
MLS Listing ID SR24251159
Bedrooms 3
Full Baths 2
HOA Y/N No
Year Built 1993
Lot Size 6,098 Sqft
Property Description
As you arrive, you're greeted by a lush front lawn, a mature shade tree, and extra concrete parking for three vehicles in the driveway. The landscaped planters and inviting covered front porch add to the curb appeal, while a security screen door allows for fresh evening breezes.
Step inside to discover stylish upgrades throughout. The living room boasts laminate flooring and a show-stopping floor-to-ceiling rock-faced fireplace, perfect for cozy gatherings. . A windowed door provides easy access to the rear patio, and a separate dining area offers space for formal meals.
The spacious primary bedroom is a true retreat with French doors and a sunburst-patterned security screen leading to the patio. Vaulted ceilings with a remote-controlled fan/light fixture, decorator ledges, and a walk-in closet add to the charm. The en-suite bathroom is equipped with double sinks, ample counter space, and a private toilet and tub/shower area.
The additional bedrooms are equally inviting, featuring vaulted ceilings, large closets, and remote-operated fan/light fixtures. Wide horizontal blinds and sheers provide privacy and light control. A bonus room off the hallway offers versatility as a laundry area, game room, or hobby space.
The finished garage includes sturdy shelving, attic storage, and an automatic door opener, with an additional door leading to the side yard.
Step out back to enjoy a beautifully designed space with stamped and decorated concrete, no rear neighbors for ultimate privacy. A dirt road behind the home is perfect for biking, hiking, or leisurely walks.
NO HOA! PAID OFF SOLAR! Don't miss this rare gem in a tranquil desert community. Schedule your tour today and fall in love with your next home!
Location
State CA
County Kern
Area Rosa - Rosamond
Zoning R-1
Rooms
Other Rooms Shed(s)
Main Level Bedrooms 3
Interior
Interior Features Ceiling Fan(s), Separate/Formal Dining Room, Granite Counters, Walk-In Closet(s)
Heating Central
Cooling Central Air
Flooring Laminate
Fireplaces Type Gas, Wood Burning
Fireplace Yes
Appliance Dishwasher, Disposal, Gas Range, Microwave, Water Purifier
Laundry Electric Dryer Hookup, Gas Dryer Hookup
Exterior
Parking Features Carport, Garage Faces Front
Garage Spaces 2.0
Garage Description 2.0
Pool None
Community Features Hiking, Sidewalks, Valley
Utilities Available Natural Gas Available
View Y/N Yes
View Desert
Roof Type Tile
Attached Garage Yes
Total Parking Spaces 2
Private Pool No
Building
Lot Description 0-1 Unit/Acre
Dwelling Type House
Story 1
Entry Level One
Sewer Unknown
Water See Remarks
Level or Stories One
Additional Building Shed(s)
New Construction No
Schools
School District Kern Union
Others
Senior Community No
Tax ID 47120108003
Security Features Carbon Monoxide Detector(s)
Acceptable Financing Cash, Conventional, FHA
Green/Energy Cert Solar
Listing Terms Cash, Conventional, FHA
Special Listing Condition Standard

GET MORE INFORMATION

Broker Associate | Lic# 795532






