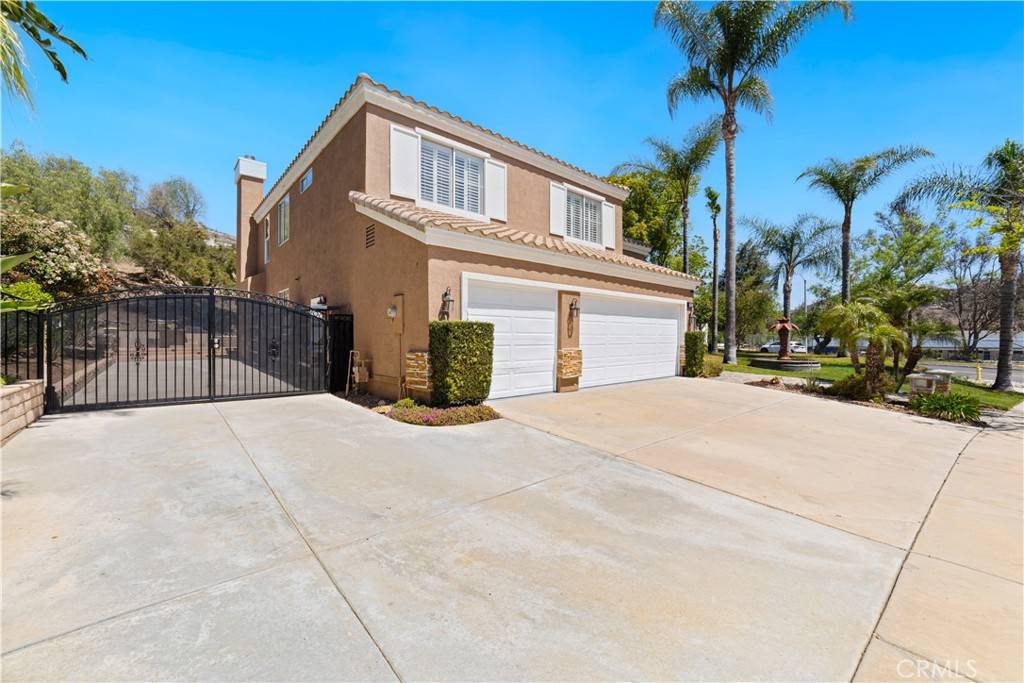5 Beds
3 Baths
3,152 SqFt
5 Beds
3 Baths
3,152 SqFt
OPEN HOUSE
Sat Apr 26, 10:00am - 2:00pm
Sun Apr 27, 10:00am - 2:00pm
Key Details
Property Type Single Family Home
Sub Type Single Family Residence
Listing Status Active
Purchase Type For Sale
Square Footage 3,152 sqft
Price per Sqft $367
MLS Listing ID OC25087177
Bedrooms 5
Full Baths 3
Condo Fees $117
HOA Fees $117/mo
HOA Y/N No
Year Built 1998
Lot Size 0.400 Acres
Property Sub-Type Single Family Residence
Property Description
Step inside the spacious foyer and marvel at the high ceilings, which set the tone for the bright, airy layout. The first floor boasts a versatile bedroom or office and a full bathroom, along with a formal living room and expansive family room for gatherings. Upstairs, the owner's retreat is a haven of relaxation, featuring a private balcony with stunning pool and hillside views, a luxurious en-suite bath with a jacuzzi tub, his-and-hers vanities, a separate enclosed shower, and walk-in closets ready for customization.
This home is an entertainer's dream—whether indoors or outdoors. The open kitchen flows seamlessly into the living room and dining area, leading to a backyard oasis complete with a custom pool, in-ground spa, outdoor kitchen, and cozy fireplace. A detached guest house with a fully equipped kitchen and bath adds incredible versatility for visitors or extended stays.
With low HOA dues, the savings in this prime location are just the cherry on top. Don't miss your chance to own this remarkable property—a rare combination of timeless elegance and modern convenience.
Location
State CA
County Riverside
Area 248 - Corona
Rooms
Other Rooms Guest House Detached
Interior
Interior Features Balcony, Ceiling Fan(s), Cathedral Ceiling(s), Separate/Formal Dining Room, Laminate Counters, Open Floorplan, Recessed Lighting, All Bedrooms Up, Entrance Foyer
Heating Central
Cooling Central Air, Attic Fan
Flooring Carpet, Tile, Vinyl, Wood
Fireplaces Type Family Room, Outside
Fireplace Yes
Appliance Barbecue, Gas Oven, Gas Water Heater, Microwave, Refrigerator, Water Heater
Laundry Electric Dryer Hookup, Gas Dryer Hookup, In Carport
Exterior
Exterior Feature Barbecue, Fire Pit
Parking Features Door-Multi, Garage, Paved, RV Potential
Garage Spaces 3.0
Garage Description 3.0
Pool Fenced, In Ground, Private
Community Features Suburban
Utilities Available Cable Available, Electricity Connected, Natural Gas Connected, Phone Available, Sewer Connected
View Y/N Yes
View Neighborhood, Pool
Porch Deck, Patio
Attached Garage Yes
Total Parking Spaces 3
Private Pool Yes
Building
Lot Description 0-1 Unit/Acre, Back Yard, Corner Lot, Drip Irrigation/Bubblers, Sloped Down, Front Yard, Sprinklers In Rear, Sprinklers In Front, Lawn, Landscaped, Steep Slope, Sprinklers Timer, Sprinkler System, Yard
Dwelling Type House
Story 2
Entry Level Two
Sewer Public Sewer
Water Public
Architectural Style Contemporary
Level or Stories Two
Additional Building Guest House Detached
New Construction No
Schools
School District Corona-Norco Unified
Others
Senior Community No
Tax ID 122321001
Security Features Smoke Detector(s)
Acceptable Financing Cash, Conventional, FHA, VA Loan
Listing Terms Cash, Conventional, FHA, VA Loan
Special Listing Condition Standard

GET MORE INFORMATION
Broker Associate | Lic# 795532






