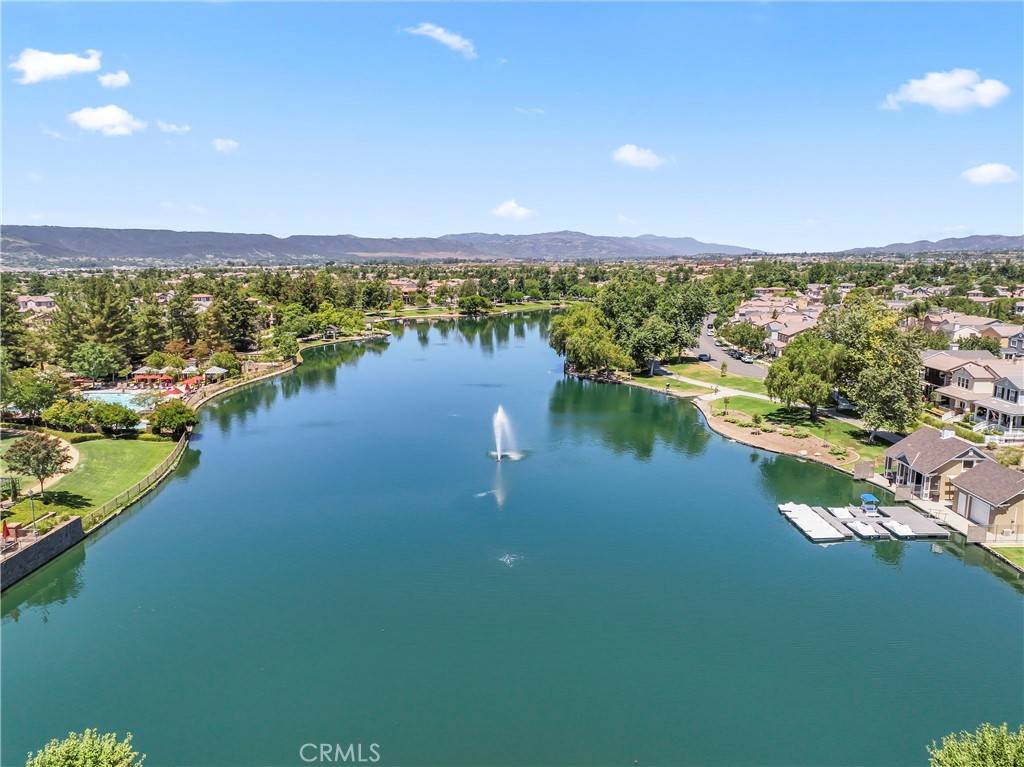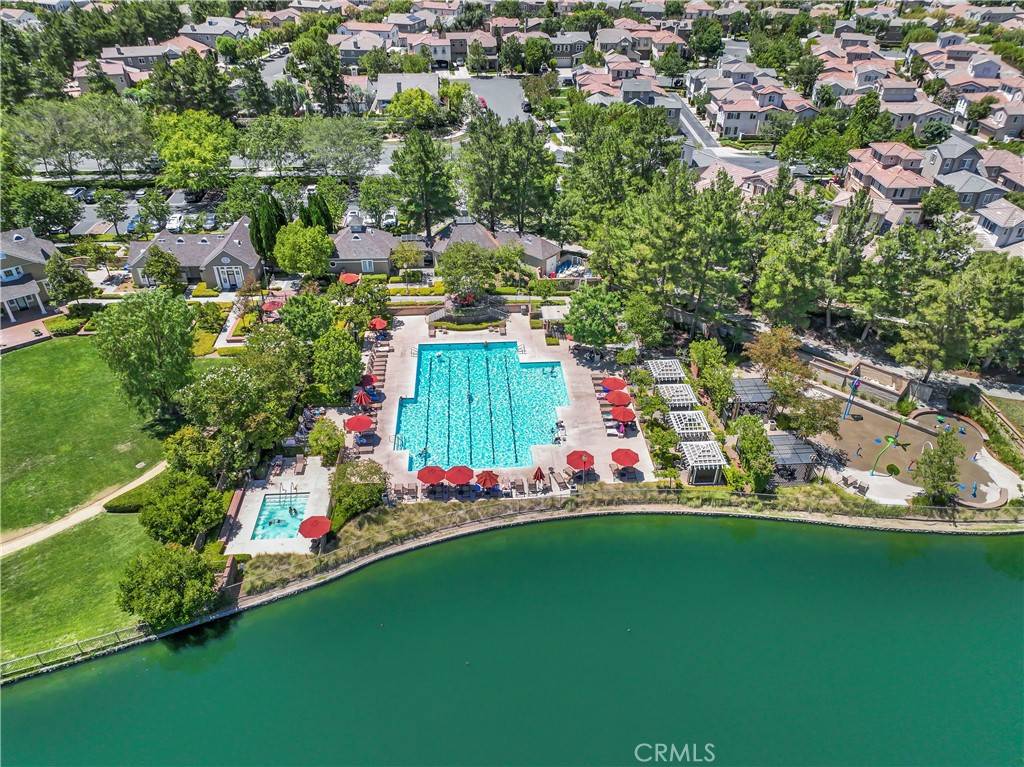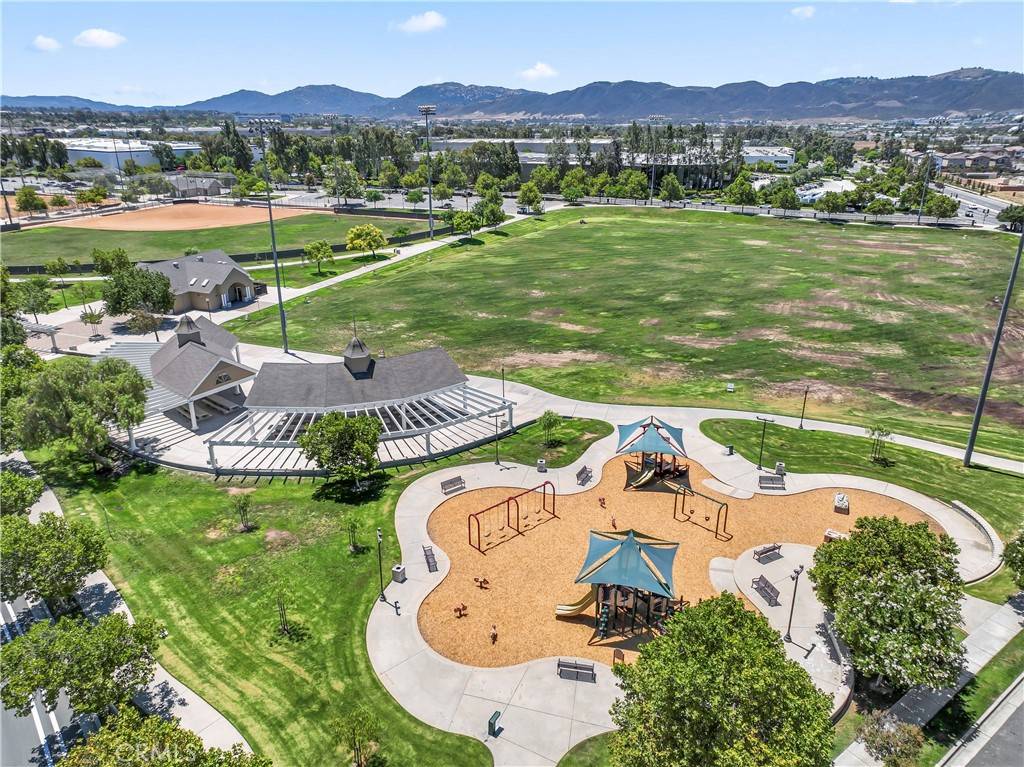4 Beds
3 Baths
2,774 SqFt
4 Beds
3 Baths
2,774 SqFt
Key Details
Property Type Single Family Home
Sub Type Single Family Residence
Listing Status Active
Purchase Type For Sale
Square Footage 2,774 sqft
Price per Sqft $312
MLS Listing ID SW25141861
Bedrooms 4
Full Baths 2
Half Baths 1
Condo Fees $145
Construction Status Turnkey
HOA Fees $145/mo
HOA Y/N Yes
Year Built 2007
Lot Size 4,791 Sqft
Property Sub-Type Single Family Residence
Property Description
level offers large main bedroom with custom vanity and over sized walk in shower. Additional guest rooms, guest bath with shower privacy door and loft.
Rear yard has custom patio cover and landscaping to entertain your guests. Over extened dirveway, 2 car garage with custom built in storage. Harveston community has so much to offer with community pools, sports parks, walking paths, elementary school, close to shopping and freeway access and don't forget about the lake for those padle boat rentals.
Location
State CA
County Riverside
Area Srcar - Southwest Riverside County
Interior
Interior Features Breakfast Bar, Built-in Features, Ceiling Fan(s), Crown Molding, Granite Counters, High Ceilings, Recessed Lighting, See Remarks, All Bedrooms Up, Galley Kitchen, Loft, Walk-In Closet(s)
Heating Central
Cooling Central Air
Flooring Carpet, Laminate, See Remarks
Fireplaces Type Family Room, Gas
Fireplace Yes
Appliance Dishwasher, Gas Cooktop, Disposal, Gas Oven, Gas Water Heater, Microwave
Laundry Electric Dryer Hookup, Gas Dryer Hookup, Laundry Room
Exterior
Parking Features Direct Access, Driveway, Garage
Garage Spaces 2.0
Garage Description 2.0
Fence Average Condition, Vinyl, Wood
Pool Association
Community Features Curbs, Gutter(s), Lake, Park, Storm Drain(s), Street Lights, Suburban, Sidewalks
Utilities Available Cable Available, Electricity Connected, Natural Gas Connected, Phone Available, Sewer Connected, See Remarks, Water Connected
Amenities Available Clubhouse, Pool
View Y/N No
View None
Roof Type Tile
Porch Covered
Total Parking Spaces 2
Private Pool No
Building
Lot Description 0-1 Unit/Acre, Cul-De-Sac, Front Yard, Landscaped
Dwelling Type House
Story 2
Entry Level Two
Foundation Slab
Sewer Public Sewer
Water Public
Architectural Style Cape Cod
Level or Stories Two
New Construction No
Construction Status Turnkey
Schools
School District Temecula Unified
Others
HOA Name TBD
Senior Community No
Tax ID 916541009
Security Features Carbon Monoxide Detector(s),Smoke Detector(s)
Acceptable Financing Cash, Conventional, FHA, Submit, VA Loan
Listing Terms Cash, Conventional, FHA, Submit, VA Loan
Special Listing Condition Standard
Virtual Tour https://www.hommati.com/3DTour-AerialVideo/28549-Oakhurst-Way-Temecula-Ca-92591--HPI59165421

GET MORE INFORMATION
Broker Associate | Lic# 795532






