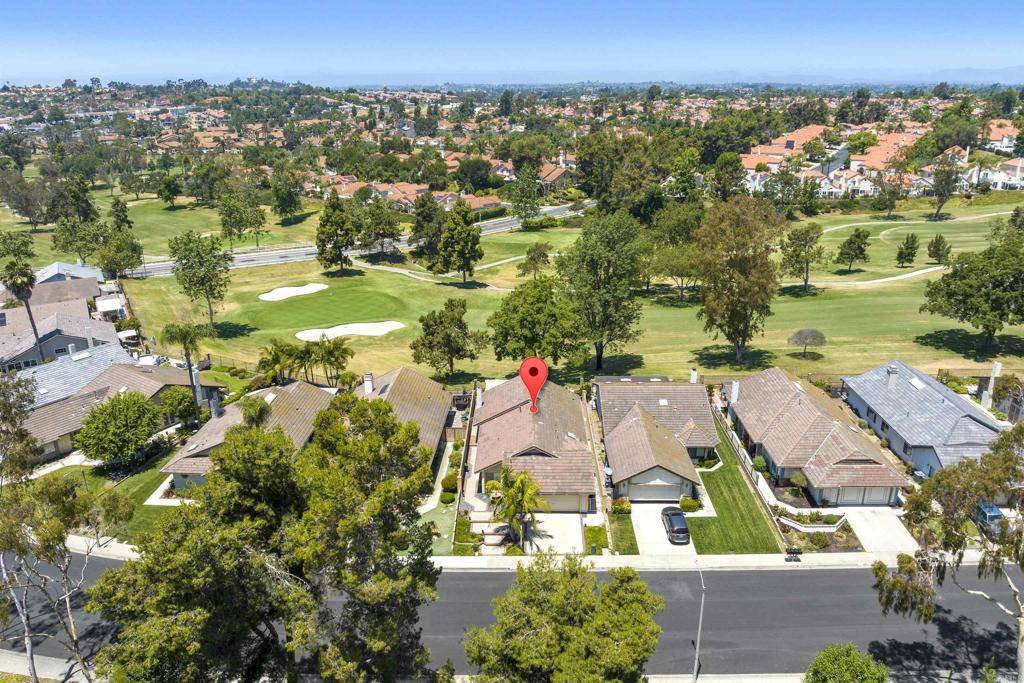$955,000
$895,000
6.7%For more information regarding the value of a property, please contact us for a free consultation.
3 Beds
2 Baths
1,648 SqFt
SOLD DATE : 08/11/2023
Key Details
Sold Price $955,000
Property Type Single Family Home
Sub Type Single Family Residence
Listing Status Sold
Purchase Type For Sale
Square Footage 1,648 sqft
Price per Sqft $579
MLS Listing ID NDP2305582
Sold Date 08/11/23
Bedrooms 3
Full Baths 2
Condo Fees $42
HOA Fees $42/mo
HOA Y/N Yes
Year Built 1984
Lot Size 5,153 Sqft
Property Sub-Type Single Family Residence
Property Description
This charming home offers a peaceful setting on the Shadowridge Country Club Golf Course, providing stunning views from your back patio, kitchen, living room, and breakfast nook. Step inside and be greeted by fresh interior paint, creating a bright and inviting atmosphere throughout. The addition of canned lights and skylights infuse the space with natural light, creating a warm and welcoming ambiance. The French doors add a touch of elegance and open up to a lovely back patio, where you can relax and soak in the scenic vistas of the golf course. You'll find ample space in the 2-car garage, complete w/ built-in cabinets for all your storage needs. The home boasts 2 guest bedrooms with closets and a full bathroom in between the bedrooms. Hallway storage cabinets provide extra organization. The primary bedroom offers a large walk-in closet and a luxurious on-suite bathroom w/ dual sinks, and a separate bathtub and shower. A large skylight in the bathroom brings in abundant natural light. This charming home offers a peaceful setting on the Shadowridge Country Club Golf Course, providing stunning views from your back patio, kitchen, living room, and breakfast nook. Step inside and be greeted by fresh interior paint, creating a bright and inviting atmosphere throughout. The addition of canned lights and skylights infuse the space with natural light, creating a warm and welcoming ambiance. The French doors add a touch of elegance and open up to a lovely back patio, where you can relax and soak in the scenic vistas of the golf course. You'll find ample space in the 2-car garage, complete w/ built-in cabinets for all your storage needs. The home boasts 2 guest bedrooms with closets and a full bathroom in between the bedrooms. Hallway storage cabinets provide extra organization. The primary bedroom offers a large walk-in closet and a luxurious on-suite bathroom w/ dual sinks, and a separate bathtub and shower. A large skylight in the bathroom brings in abundant natural light. As you enter the home, a storage coat closet in the entryway adds to the convenience and functionality of the space.The living/family room features a cozy fireplace, vaulted ceilings, and another large skylight, making it a perfect spot to unwind and relax. The kitchen is equipped w/ stainless steel appliances and complemented by elegant granite countertops, a dual kitchen sink and ceiling fan in the breakfast nook. Enjoy the great patio, overlooking the picturesque Shadowridge Golf Course, while the low-maintenance yard ensures you have more time to indulge in the things you love. Conveniently located close to shops, restaurants, I-78, coffee houses, and more, this home is a true gem. With its ideal proximity to San Marcos and Carlsbad, you'll enjoy easy access to all the amenities these charming communities have to offer. Don't miss this opportunity to own a home that checks all the boxes – move-in ready, golf course views, and a perfect location. Experience the best of Vista living at 1332 Brewley Lane!
Location
State CA
County San Diego
Area 92081 - Vista
Zoning R1
Interior
Interior Features Bedroom on Main Level
Cooling None
Fireplaces Type Family Room
Fireplace Yes
Laundry In Garage
Exterior
Garage Spaces 2.0
Garage Description 2.0
Pool None
Community Features Curbs
View Y/N Yes
View Golf Course
Total Parking Spaces 2
Private Pool No
Building
Lot Description Back Yard, Front Yard, On Golf Course
Story 1
Entry Level One
Sewer Public Sewer
Water Public
Level or Stories One
Schools
School District Vista Unified
Others
HOA Name Fairways
Senior Community No
Tax ID 2173600900
Acceptable Financing Cash, Conventional, FHA, Fannie Mae
Listing Terms Cash, Conventional, FHA, Fannie Mae
Financing Conventional
Special Listing Condition Standard
Read Less Info
Want to know what your home might be worth? Contact us for a FREE valuation!

Our team is ready to help you sell your home for the highest possible price ASAP

Bought with Diane Medina Compass
GET MORE INFORMATION
Broker Associate | Lic# 795532






