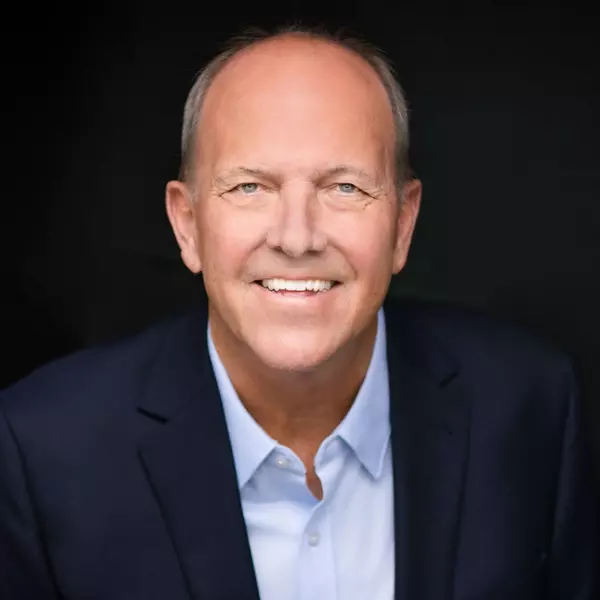$1,800,000
$1,825,000
1.4%For more information regarding the value of a property, please contact us for a free consultation.
4 Beds
4 Baths
2,853 SqFt
SOLD DATE : 06/03/2024
Key Details
Sold Price $1,800,000
Property Type Single Family Home
Sub Type Single Family Residence
Listing Status Sold
Purchase Type For Sale
Square Footage 2,853 sqft
Price per Sqft $630
Subdivision Ondulando 01 - 140401
MLS Listing ID V1-23048
Sold Date 06/03/24
Bedrooms 4
Full Baths 3
Construction Status Turnkey
HOA Y/N No
Year Built 2023
Lot Size 0.295 Acres
Property Description
Welcome to an exquisite Ventura Hillside home! This expansive, single-story stunner features white oak flooring, 13 1/2-18 foot high vaulted ceilings, quartz countertops, gas cooktop with electric oven, gas-fired wood burning fireplace, a great room which features both living and dining. Step out to your patio through a 10' tall, 3-panel slider to enjoy the view. There is an additional in-law suite that offers it's own side-entry, bathroom, and kitchenette. 220 volt in garage, and 220 outdoors as well should new owner desire a spa. The details to this re-build are too many to list! Maybe even consider joining the Ondulando Club for swimming and recreational fun! This architectural beauty awaits!
Location
State CA
County Ventura
Area Vc29 - Hillside Above Poli St./ Foothill Rd
Interior
Interior Features High Ceilings, In-Law Floorplan, Open Floorplan, Quartz Counters, Recessed Lighting, All Bedrooms Down, Bedroom on Main Level, Main Level Primary, Walk-In Pantry
Heating Central
Cooling Central Air
Flooring Wood
Fireplaces Type Dining Room, Family Room, Gas, Wood Burning
Fireplace Yes
Appliance Dishwasher, Electric Oven, Gas Cooktop, Microwave, Refrigerator, Water Softener, Water Heater
Laundry Inside
Exterior
Parking Features Driveway
Garage Spaces 2.0
Garage Description 2.0
Fence None
Pool None
Community Features Curbs
View Y/N Yes
View Mountain(s), Ocean
Roof Type Foam,Fire Proof
Porch Covered
Attached Garage Yes
Total Parking Spaces 2
Private Pool No
Building
Lot Description Back Yard, Sloped Up
Faces East
Story 1
Entry Level One
Foundation Slab
Sewer Public Sewer
Water Public
Architectural Style Contemporary
Level or Stories One
New Construction Yes
Construction Status Turnkey
Others
Senior Community No
Tax ID 0650064065
Acceptable Financing Cash, Cash to New Loan, Conventional
Listing Terms Cash, Cash to New Loan, Conventional
Financing VA
Special Listing Condition Standard
Read Less Info
Want to know what your home might be worth? Contact us for a FREE valuation!

Our team is ready to help you sell your home for the highest possible price ASAP

Bought with John Burdick • Redfin
GET MORE INFORMATION
Broker Associate | Lic# 795532






