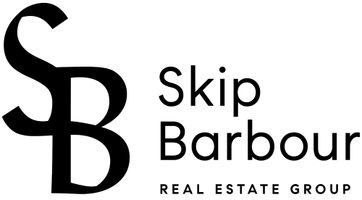$2,750,000
$2,750,000
For more information regarding the value of a property, please contact us for a free consultation.
4 Beds
3 Baths
3,211 SqFt
SOLD DATE : 11/15/2024
Key Details
Sold Price $2,750,000
Property Type Single Family Home
Sub Type Single Family Residence
Listing Status Sold
Purchase Type For Sale
Square Footage 3,211 sqft
Price per Sqft $856
Subdivision Blackhawk Country Club
MLS Listing ID 41074561
Sold Date 11/15/24
Bedrooms 4
Full Baths 3
Condo Fees $199
HOA Fees $199/mo
HOA Y/N Yes
Year Built 1986
Lot Size 7,670 Sqft
Property Description
Discover this private, east-facing residence set behind the gates of the prestigious Blackhawk Country Club. This 3200 sqft home boasts quality w/ hardwood floors, custom light fixtures, custom wood shutters, solid core doors & Pella windows throughout. This home offers a highly sought after guest bedroom & a remodeled full bath on the main level. The chef’s kitchen & family room combo displays the perfect central hub for daily living & entertaining, boasting a wet bar w/ a wine fridge. The gourmet kitchen highlights custom cabinetry, granite counters, Thermador SS appliances, walk-in pantry, center island w/ seating & a dining area. The primary bedroom features vaulted ceilings, french doors to a private balcony overlooking the backyard & a luxurious bath w/ a custom walk-in closet & views from the soaking tub. Additionally, this home has a 3 car garage w/ an extra designated space for golf cart parking. Step outside to the tranquil backyard oasis w/ no rear neighbors, lush lawns, built-in BBQ, all surrounded by mature landscaping including fruit trees & Japanese maples. Enjoy Blackhawk living at its finest w/ two golf courses, two clubhouses, a fitness center, tennis courts & much more. Close to parks, trails, award-winning SRV schools & shopping/dining at the Blackhawk Plaza.
Location
State CA
County Contra Costa
Interior
Interior Features Breakfast Area, Eat-in Kitchen
Heating Forced Air
Cooling Central Air
Flooring Carpet, Stone, Wood
Fireplaces Type Family Room, Gas, Living Room
Fireplace Yes
Appliance Gas Water Heater, Dryer, Washer
Exterior
Garage Garage, Golf Cart Garage, Garage Door Opener
Garage Spaces 3.0
Garage Description 3.0
Pool None
Amenities Available Playground, Security
View Y/N Yes
View Hills, Mountain(s)
Roof Type Shingle
Porch Patio
Attached Garage Yes
Total Parking Spaces 3
Private Pool No
Building
Lot Description Back Yard, Cul-De-Sac, Front Yard, Sprinklers In Rear, Sprinklers In Front, Sprinklers Timer, Street Level, Yard
Story Two
Entry Level Two
Foundation Raised
Sewer Public Sewer
Architectural Style Traditional
Level or Stories Two
New Construction No
Schools
School District San Ramon Valley
Others
HOA Name BLACKHAWK HOA
Tax ID 2035100037
Acceptable Financing Cash, Conventional
Listing Terms Cash, Conventional
Financing Cash
Read Less Info
Want to know what your home might be worth? Contact us for a FREE valuation!

Our team is ready to help you sell your home for the highest possible price ASAP

Bought with Nicole Tucker • Tucker Assoc Rl Est Srvcs
GET MORE INFORMATION

Broker Associate | Lic# 795532

